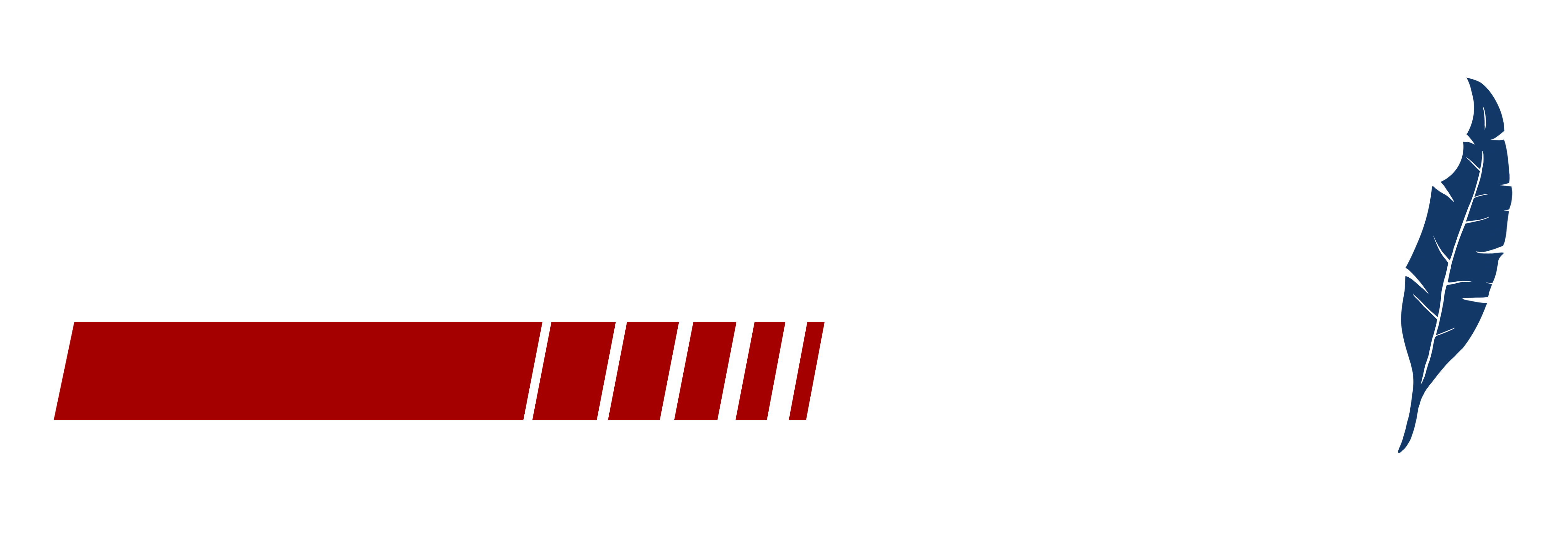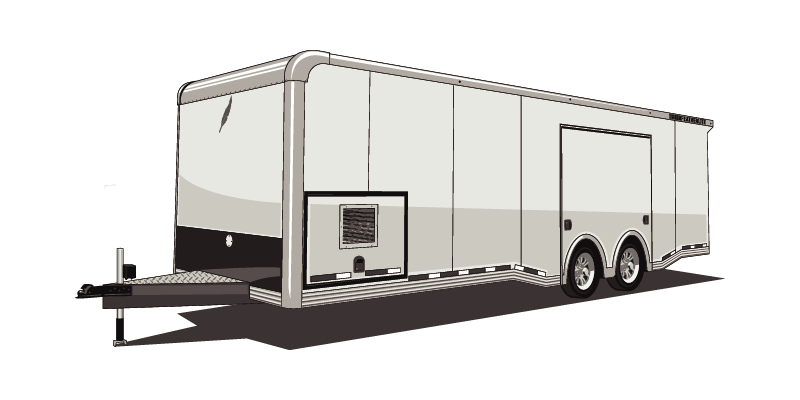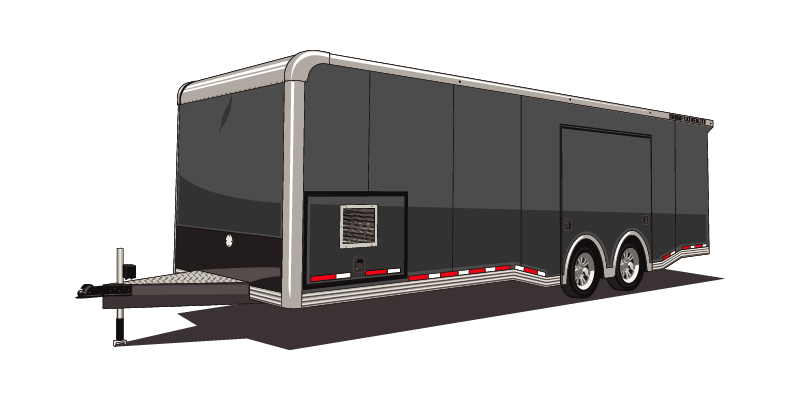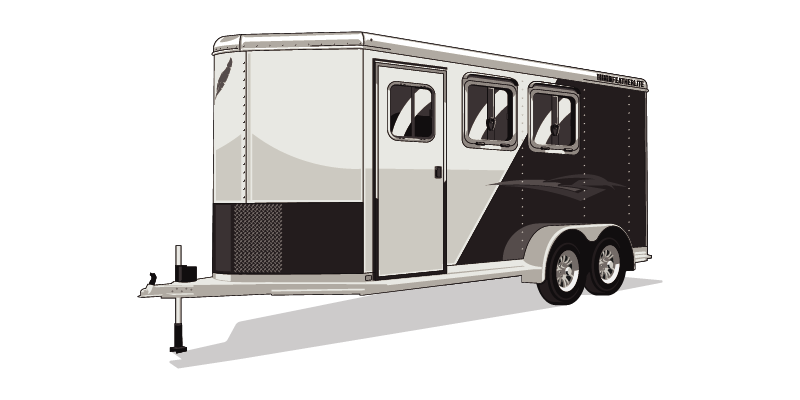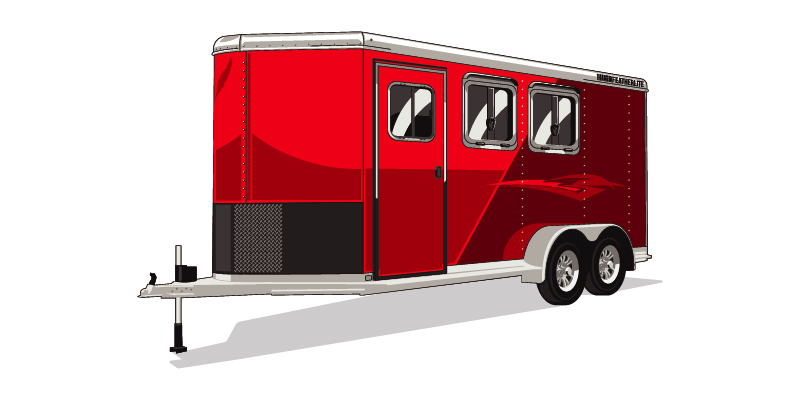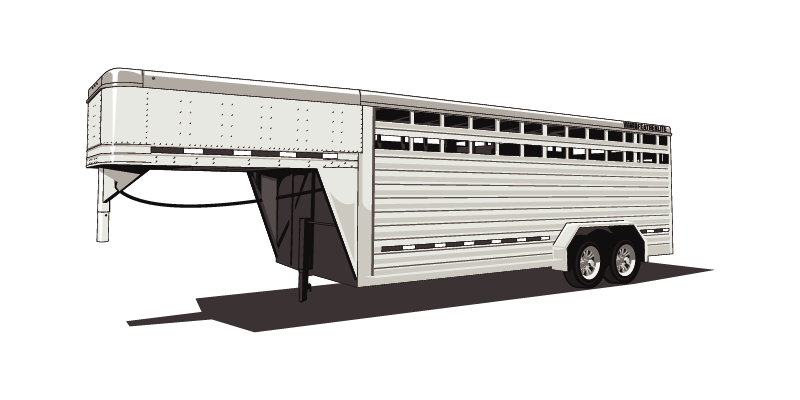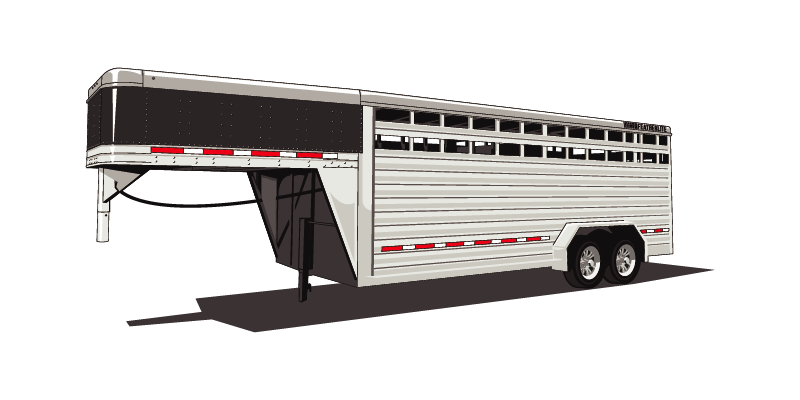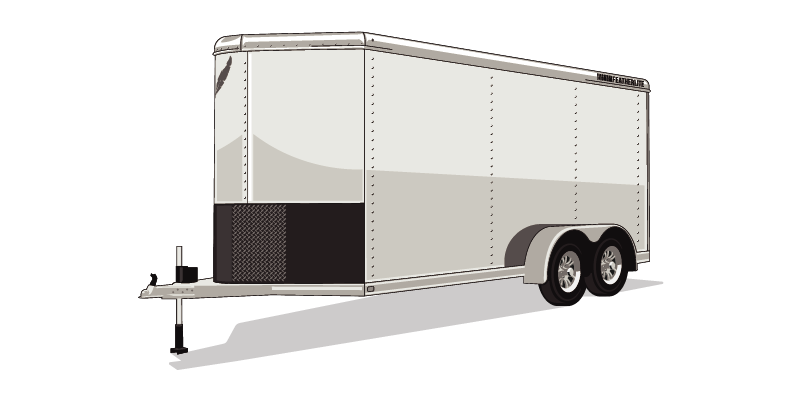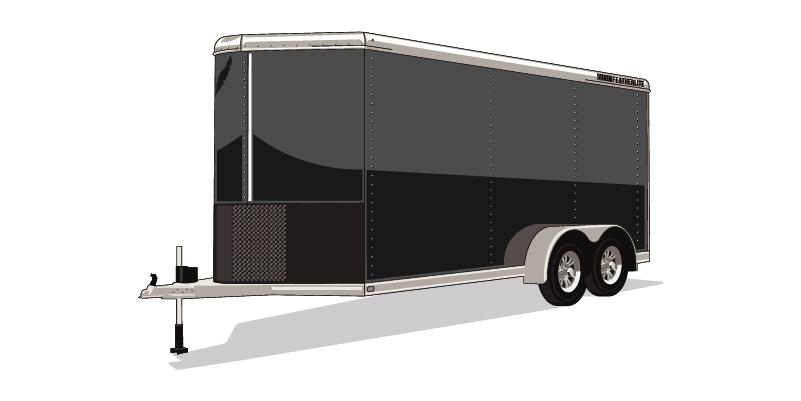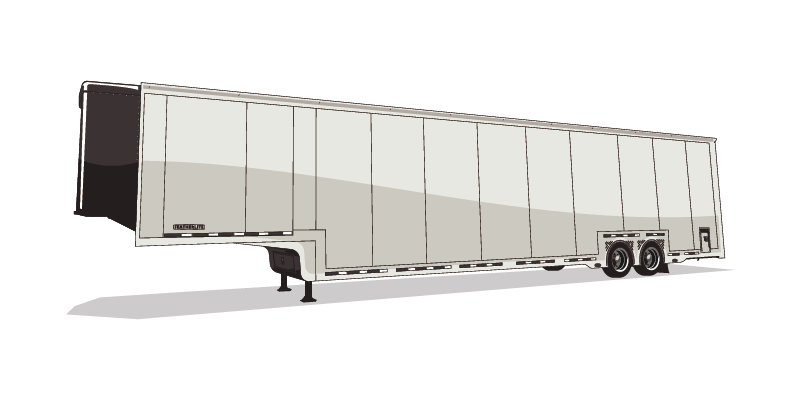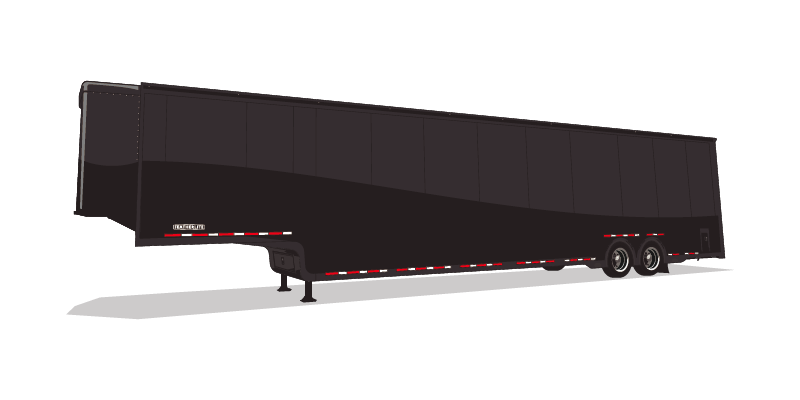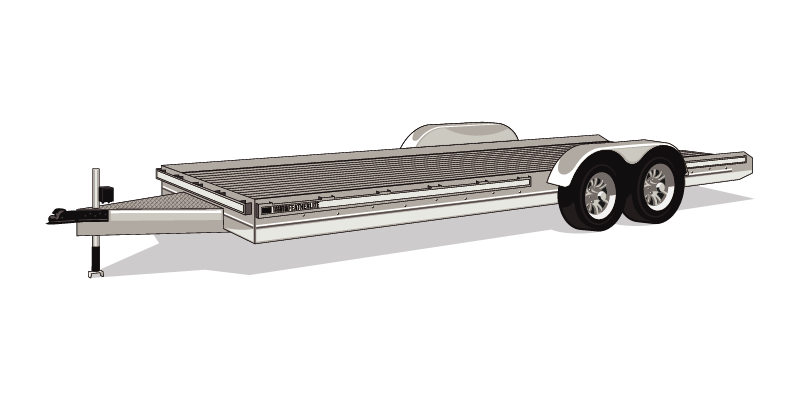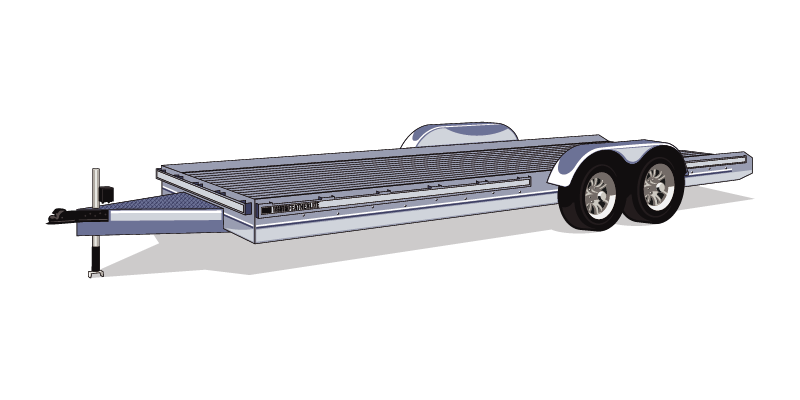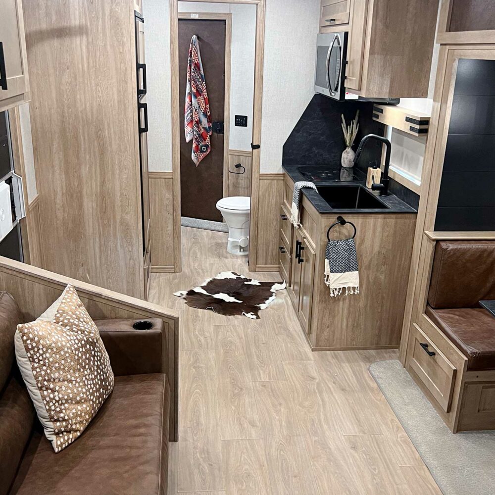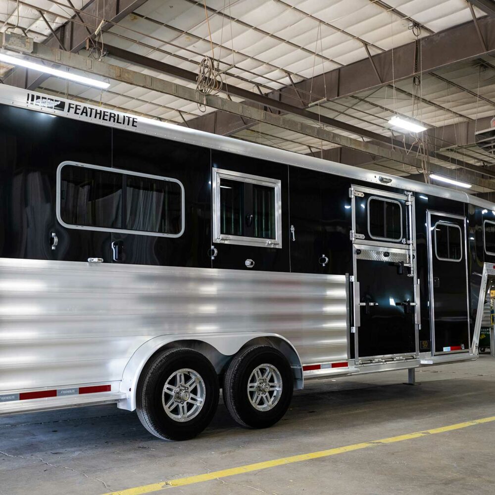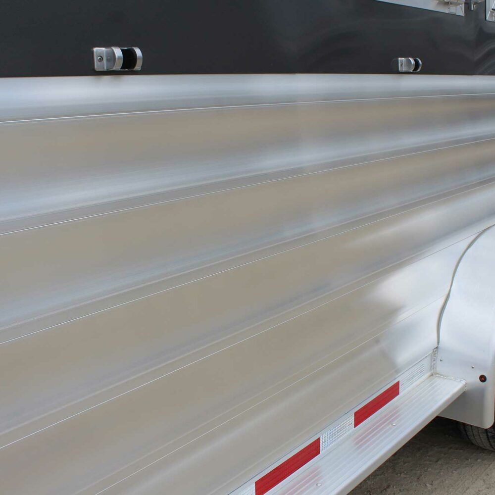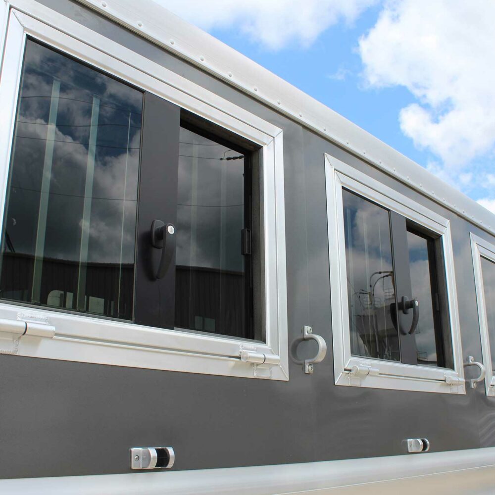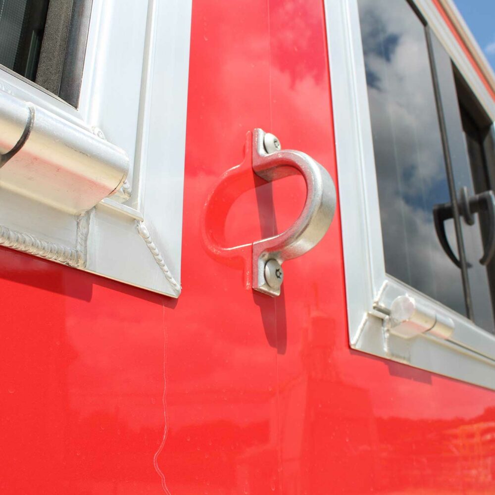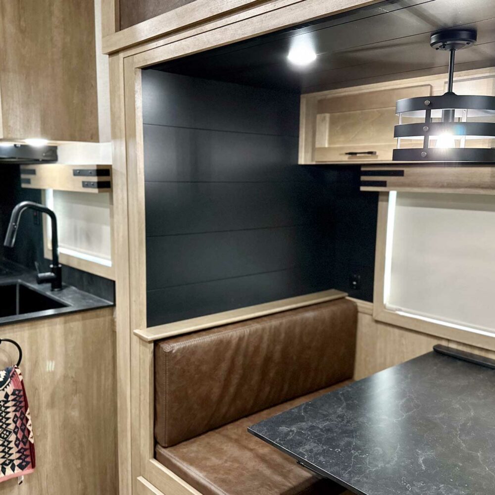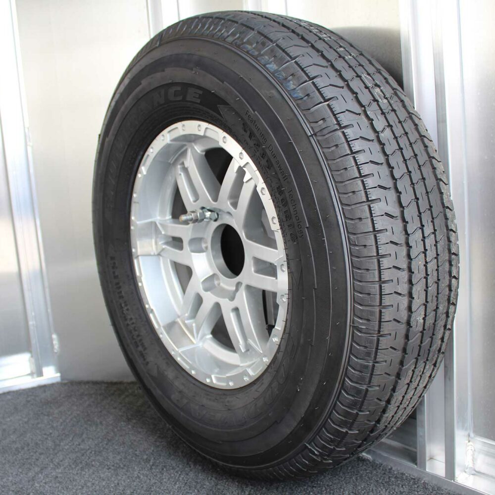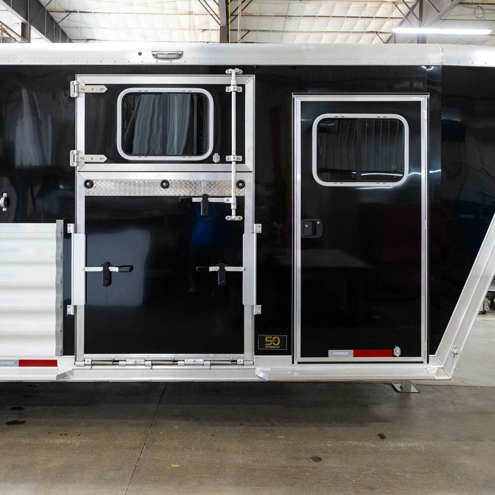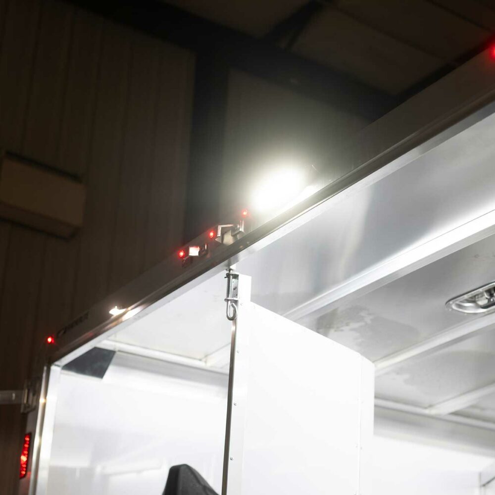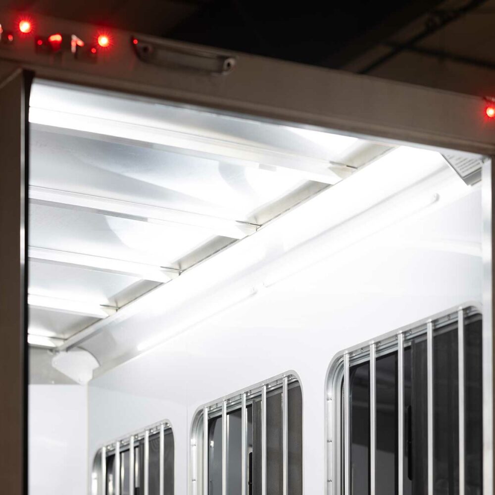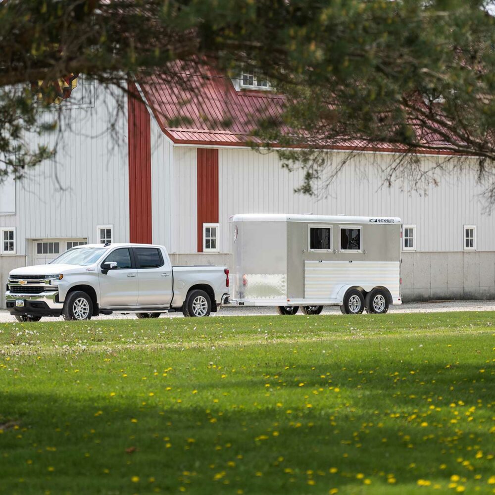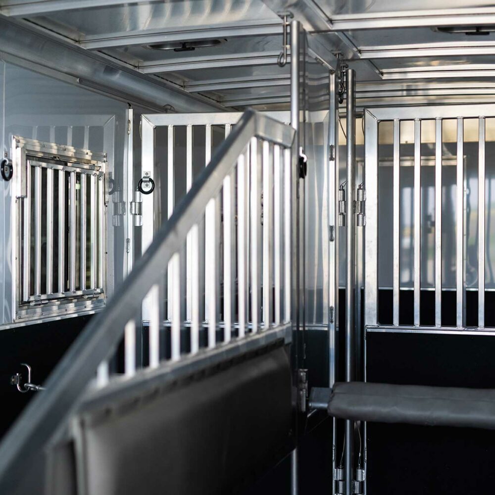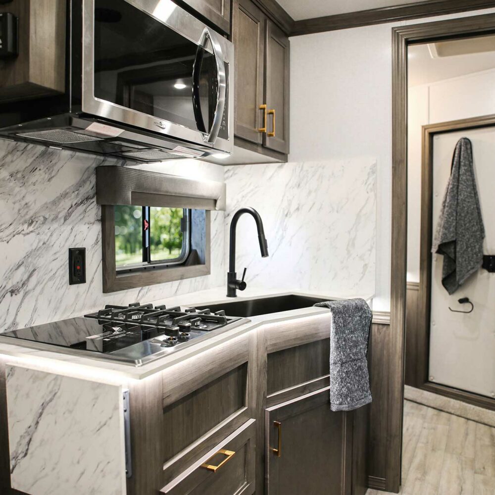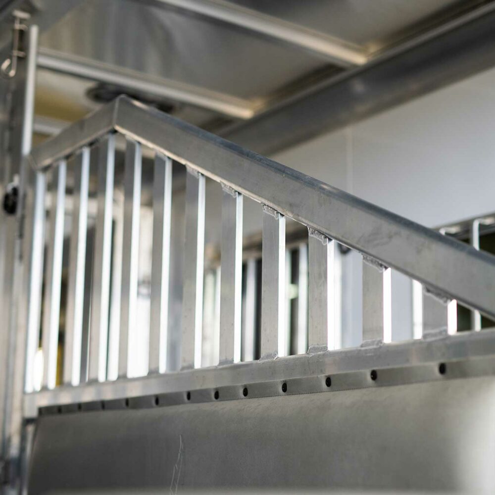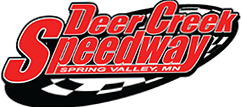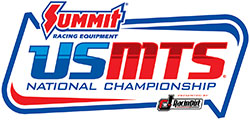When you’re looking for horse trailers, stock trailers, car trailers, motorcycle trailers, ATV trailers, utility trailers or specialty trailers, including luxury horse trailers, you won’t find a better fit than a hard working, light towing Featherlite aluminum trailer.
You'll get there because we've been there.SINCE 1973
Quality Built for 50 Years
Featherlite offers 50 years of experience building quality, durable all-aluminum trailers you can rely on. Whether you’re hauling cars, horses, livestock, motorcycles, ATVs or any other cargo for work or business, you can expect more with Featherlite Trailers.
Trail No One
For 50 years, Featherlite has been making history as a leader in the aluminum trailer industry. And now, the Featherlite team has engineered the next generation of Featherlite horse trailers – the 9000 Series. We’re excited to deliver even more to horse owners with this new line of horse trailers!
Millions of Trusted Miles
As many loyal Featherlite owners can attest to, Featherlite trailers are built for the long haul. Manufactured with an all-aluminum body that is tough and lighter weight all at once, Featherlite is a name you can rely on.
All-Aluminum. All-American.
Premium, all-aluminum Featherlite trailers are designed and manufactured by skilled employees in the U.S. Enjoy the quality and value of your aluminum Featherlite trailer as you travel around North America.
Nationwide Network.
Featherlite has a nationwide network of authorized dealers and service centers. Plus, with our 10-year limited structural warranty on most models, you'll have the extra peace of mind and security as you head down the road.
Fit For You.
What are you looking for in your next trailer? Something simple, functional and versatile? You got it! Or something elaborate, tailored and bold? You can have that, too, with Featherlite’s customization options.
The Hauling Hub
Featherlite is a leading manufacturer of aluminum specialty trailers including horse trailers, livestock trailers, car trailers, utility trailers, race transporters and other specialty trailers. Check out what’s new with Featherlite and its trailers!
- Press Releases
Featherlite unveils new 9000 Series horse trailers
- Press Releases
Featherlite partners with USMTS
- Press Releases
Featherlite unveils new Model 9400 bumper pull horse trailer
- Press Releases
Featherlite Trailers, official trailer of NASCAR, announces strategic partnership
- What's New
Featherlite hosts ‘Cheers to 50 Years’ Employee Event
