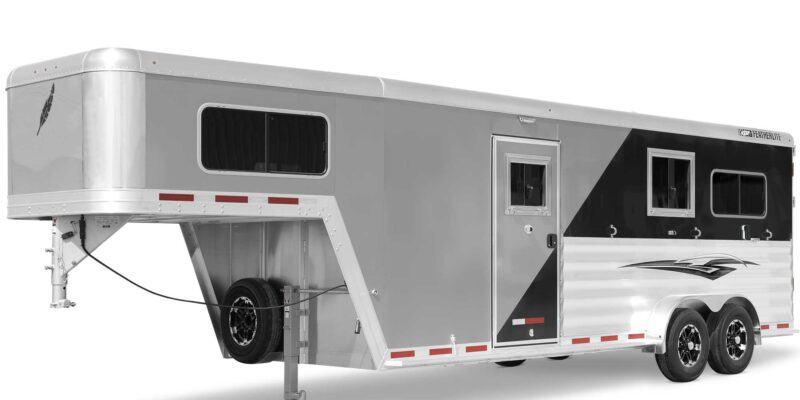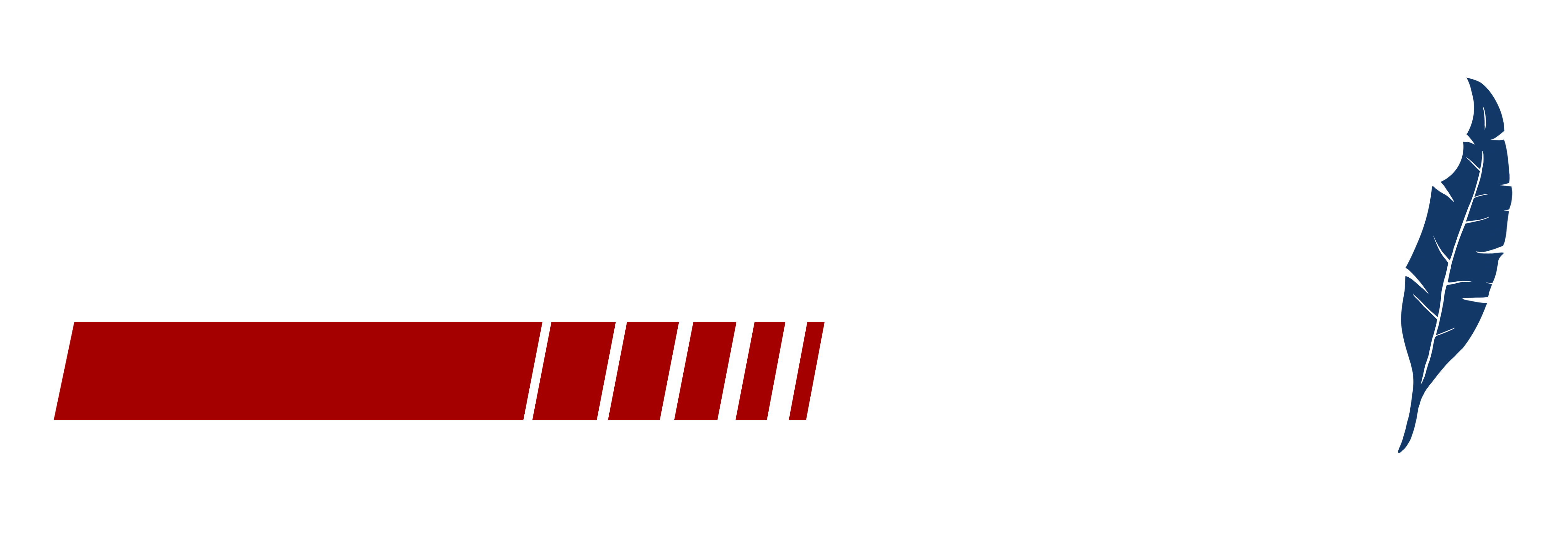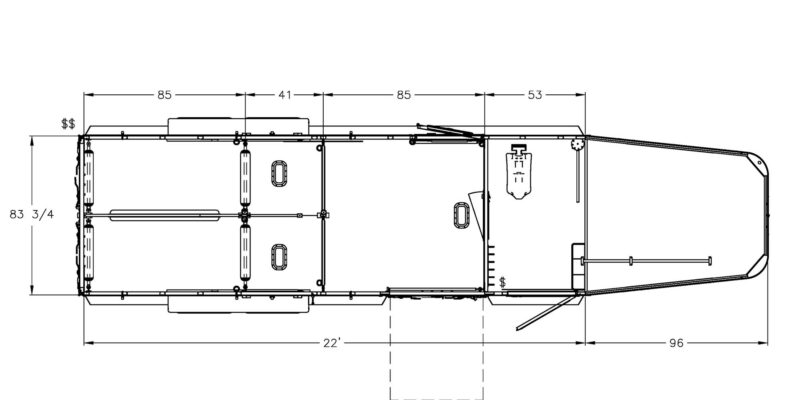
9500 Horse Trailer
Featherlite’s Model 9500 horse trailer gives horse owners flexibility with loading and hauling their horses with a number of floorplans available. Choose from a 2H or 4H floorplan, including the 2+1 model or the floorplan with manger and walk thru door. Dressing room sizes are 53” or 58”. A redesigned, easier to use rear ramp with double doors above is standard.
2 or 4-horse
Straight load
7' wide & 7'6" tall
53" or 58" dressing room
Rear ramp standard
Specs & Features
| Model | 9500 |
| Hitch Type | Gooseneck |
| Load Type | Straight |
| Trailer Width | 7’0″ |
| Trailer Length | 2H = 15′; 2+1 = 22′; 4H = 28′ |
| Inside Height | 7′ 6″ |
| Horse Stalls | 2-horse or 4-horse |
| Stall Width | 41″ |
| Dressing Room Size | 53″ or 58″ |
| Exterior Sides | White .040 rivetless aluminum exterior sheets with aluminum wave panels below; Trailer includes stainless steel front sheets and front corners |
| Rear Doors | 54″ high rear ramp with double doors above & double pipe hardware with no center post |
| Unload Doors | 2+1 floorplan = Side ramp with door above on curbside; 36″ x 74″ deluxe camper door with drop down feed door on select floorplans (1 or 2 depending on floorplan) |
| Windows | One drop down feed door with drop down bars for each horse; 46″ x 20″ window on each side in horse area; 48″ x 20″ window with bars in wall separating horse area & dressing room (with 2-horse non-manger floorplan); Two 46″ x 20″ windows in the gooseneck; 20″ x 20″ windows in rear doors |
| Tack Area | Tack storage available in dressing room |
| Stall Dividers | Padded stall divider with AirFlo shoulder separator and back leg mounted on removable post; Swinging head divider on non-manger floorplans. |
| Saddle Rack | Adjustable saddle rack for each horse mounted on removable post; For floorplan with mangers, it’s mounted under manger. |
| Walls | Rubber up 44″ on the wall in front of horses; Rubber up 48″ on wall behind horses; .090 aluminum up 48″ on side walls; .040 white aluminum lining above the wall rubber |
| Doors | 18″ walk through door in manger floorplan; 24″ walk through door on 2+1 floorplan; 36″ x 74″ square camper door with window and deadbolt for entrance to dressing room |
| Floor/Floor Mats | Interlocking smooth extruded aluminum floor; 3/4″ rubber mats in horse area |
| Roof Vents | One pop-up roof vent per horse |
| Dome Lights | LED light strip in horse area (one per 2 horses); Two LED light strips in dressing room; Lights are 12V/20W |
| Dressing Room | 5′ long clothes rod; Turf on floor, drop wall and gooseneck floor; Brush tray; Aluminum halter hooks; Swinging blanket bar |
| Tie Rings | One outside tie ring per horse per side; Two inside tie rings per horse |
| Axles | Two rubber torsion axles with electric brakes; 2H = 3500#; 2+1 = 6000# & 4H = 7000#; E-Z Lube axles standard |
| Tire/Rim | 16″ 6-hole silver aluminum wheels with Goodyear ST235/80R16 Load Range E tires (Qty: 4); Matching spare tire and tire carrier standard |
| Exterior Lights | LED clearance lights and 4 wraparound LED stop/turn lights: Three LED load lights (one above rear load door and one on each side of trailer) |
| Butt/Chest Bars | Spring loaded aluminum butt or chest bar with padding |
| Gravel Guard | NA |
| Coupler | 2 5/16″ adjustable gooseneck coupler; Single speed jack with removable crank handle |
| Other | Tapered gooseneck; Feed manger in front of each horse with head divider (for manger floorplan); Aluminum running boards; 1 5/8″ side posts |
| Weight | 2+1 floorplan = 5,525# |
| Warranty | 10-year limited structural warranty; 3-year hitch-to-bumper warranty. Transferable warranty** available on qualified trailers. See warranty page or dealer for more info. |
Featherlite reserves the right to change or alter these specifications without notice. Dimensions shown are approximate and may vary. Standard features vary by model. Some trailers shown with optional equipment. See a Featherlite dealer for most up-to-date specifications and options.

